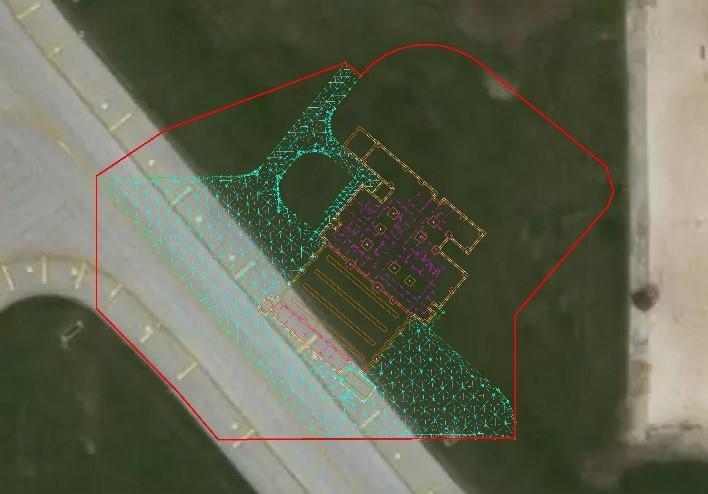O’Hare International Airport – ARFF Facility
3D Modeling, Survey | Illinois | Back
Challenge
The last 15 years of progress, as part of the O’Hare Modernization Program (OMP), has included the relocation and addition of runways and taxiways. The revised airport layout created by this program has resulted in the need to create a new state-of-the-art Aircraft Rescue and Firefighting (ARFF) Station. The building is a 25,000-square-foot facility that is used by the Chicago Fire Department O’Hare Airport Operations Division. It consists of four drive-through bays and can accommodate eight rescue vehicles. There is space for vehicle maintenance and an equipment staging area, as well as living, dining, recreation, dormitory, locker, and office space.
Solution
Kapur created a 3D FG model for the ARFF Facility at O’Hare International Airport. One of the highlights of this model was the chance to showcase the power of 3D when compared to a paper plan set. The plans were not very intricate, and therefore the designer surface that was provided was not fully construction-ready. This allowed Kapur to combine aspects of the plan to create a much more intricate and machine-ready model. This was done by utilizing the grading plans, pavement geometry, and storm tables to go deeper into the design and create an FG that used all the aspects of the plan as opposed to only one.
Services Provided
- Construction staking and layout
- Building layout
- Footings
- Column lines
- Exterior wall lines
- Pavement joints
- Storm sewer
- Electric
- Water main
- Sanitary
- As-builts
Results
Our modeling services assisted the team in resolving issues with the grades in the storm table. The models were brought to the designer and revised plans were released that reflected the work Kapur had done. Another excellent example of the power of modeling – turning 2D plan pages into 3D workable files.


