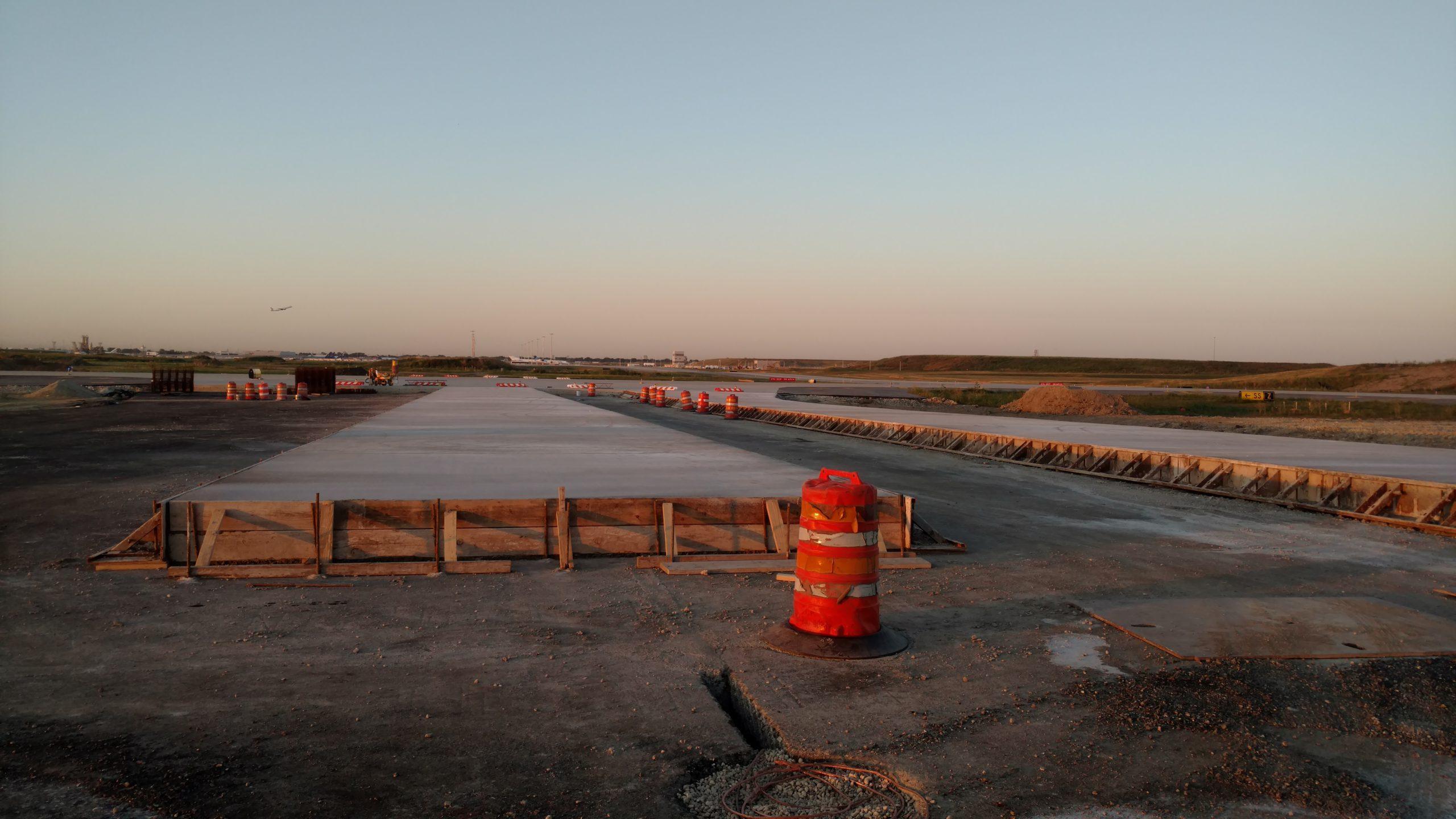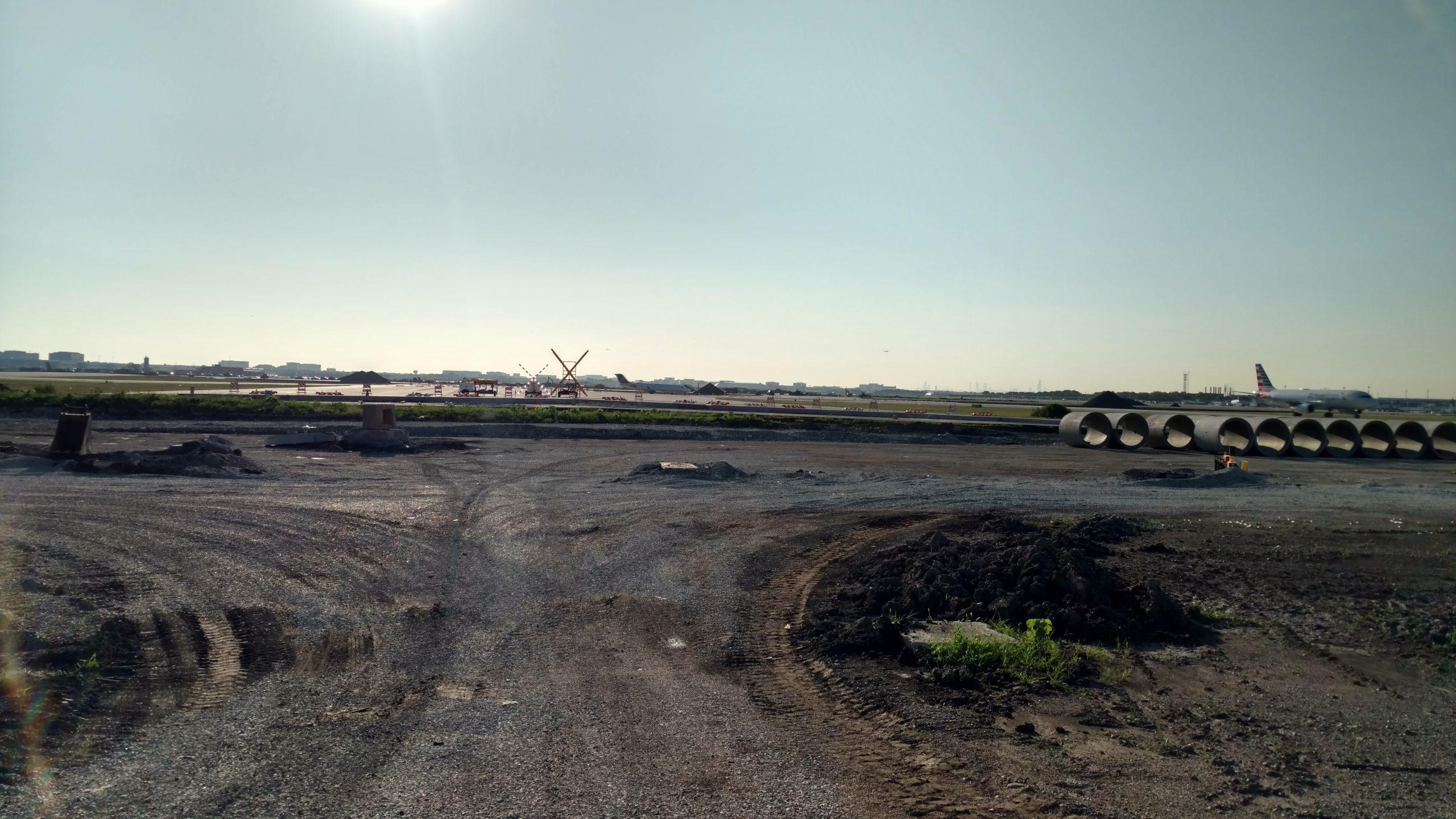O’Hare International Airport – Runway 9C
3D Modeling, Survey | Illinois | Back
Challenge
The project’s goal was to increase capacity in order to meet the high demand for travel through O’Hare International Airport. This section of the project was to complete the last runway as part of the $6.6 billion O’Hare Modernization Program. To maintain aircraft traffic, this runway and related work are being constructed in phases. The project scope includes the demolition and recycling of approximately 180,000 tons of existing pavement, 6 miles of electrical duct banks to support future runway/taxiway electrical and communication systems, 100,000 cubic yards of new runway and taxiway pavement, installation of 5 miles of new drainage pipe, service roads, and the relocation of the existing Ground Run-Up Enclosure.
Solution
Kapur created both conventional survey files for use in Trimble, Leica, and Topcon equipment, as well as fully-customized stringless paving files for the Leica PaveSmart controller in collaboration with the contractor. Our staff also developed new workflows for implementing fire keys into PaveSmart for automated dowel bar insertion.
Services Provided
- Construction staking and layout
- Pavement joints
- Storm sewer
- Runway lights
- Taxiway lights
- Conduit
- Handholes
- Water main
- Runway saw cuts
- Stringless paving
- Support to contractors for implementation
- 3D models
- Stringless models
- Trim model
- CAD
- As-builts
Results
For the first time in the O’Hare Modernization Program, runways were constructed via stringless paving. This pavement was placed with Kapur’s models and files resulting in nearly 100,000 cubic yards of new runway and taxiway.


